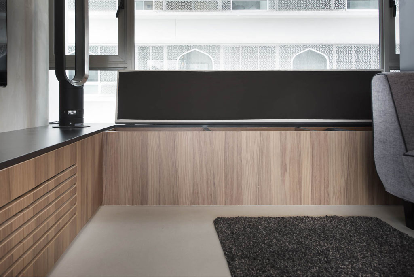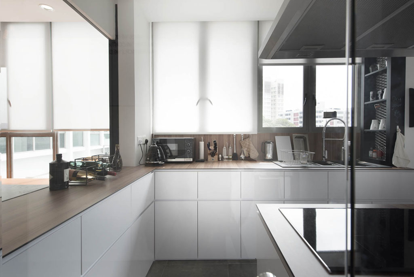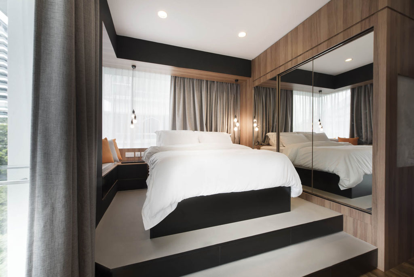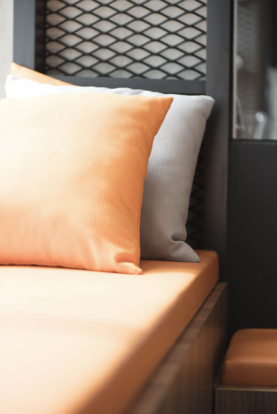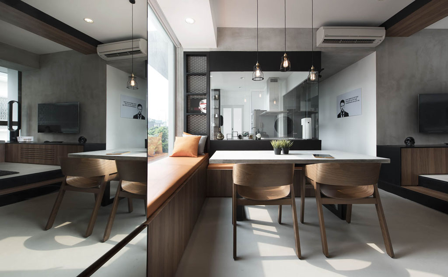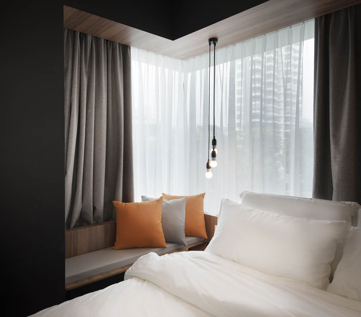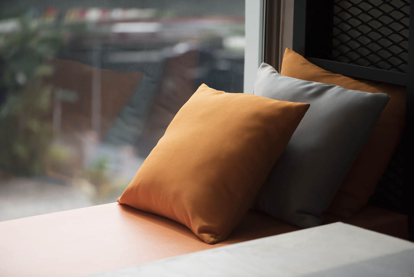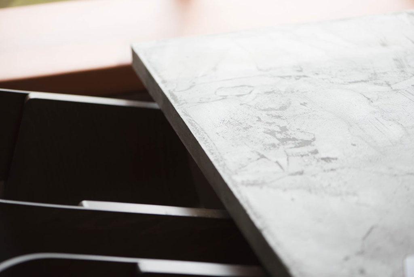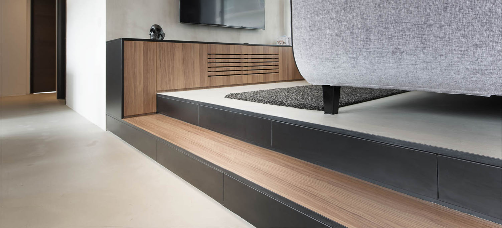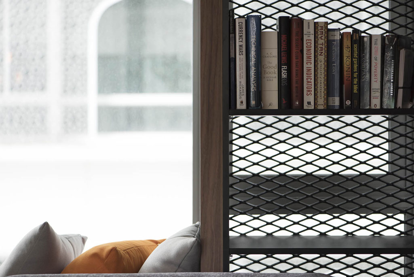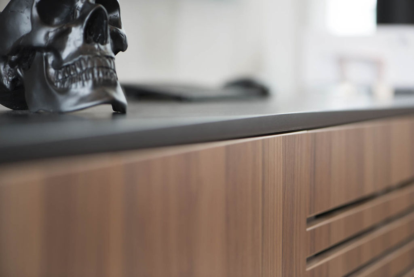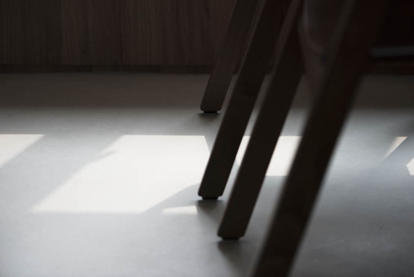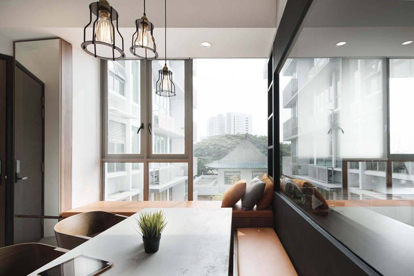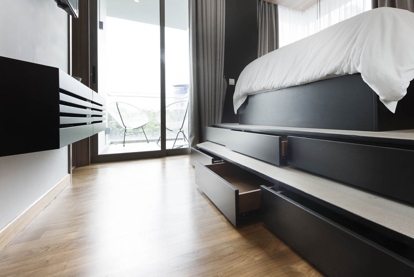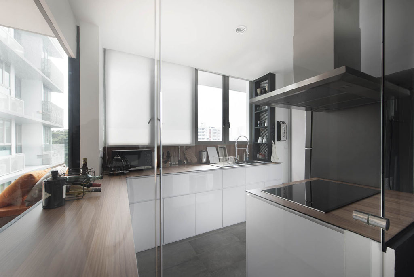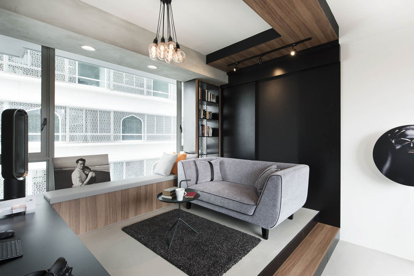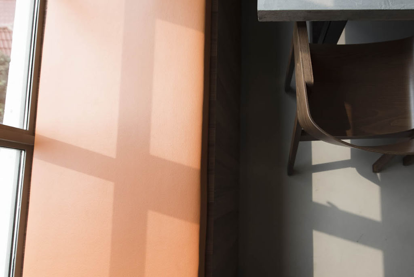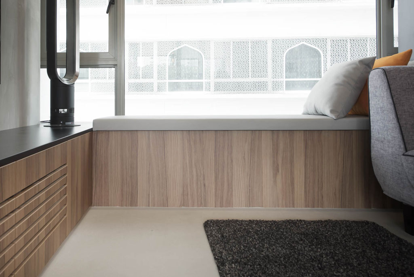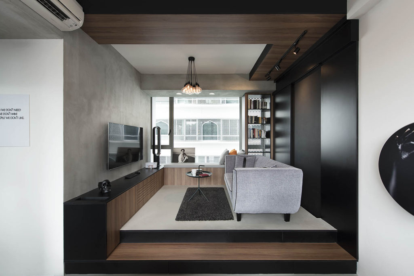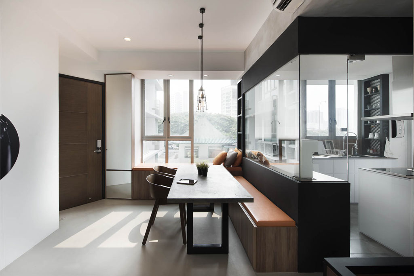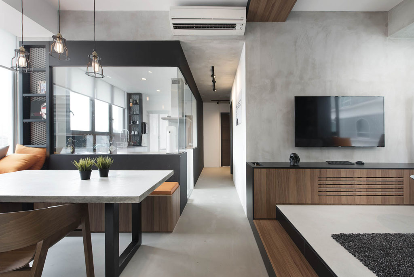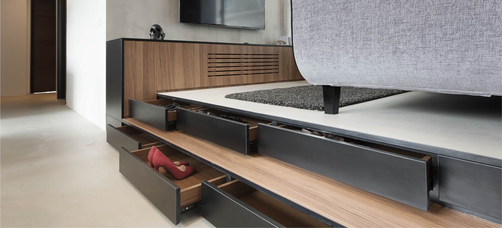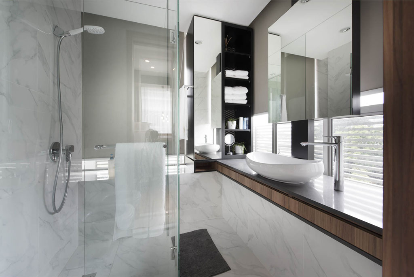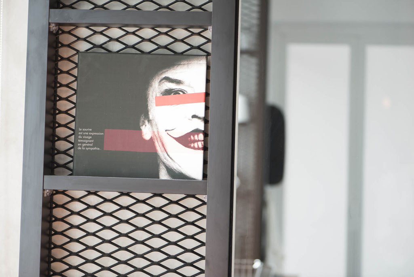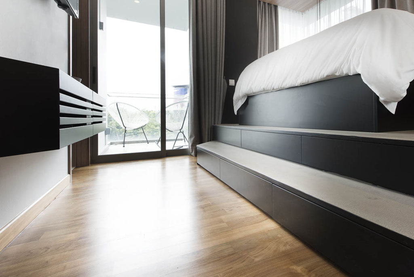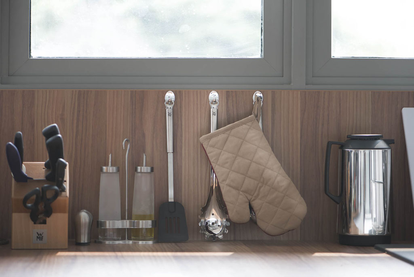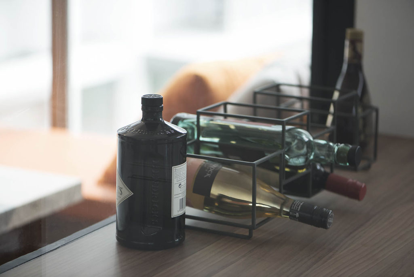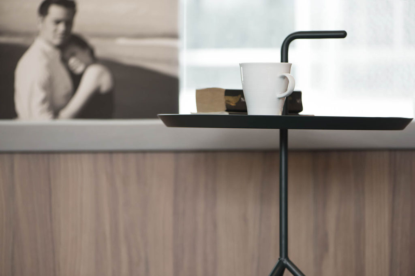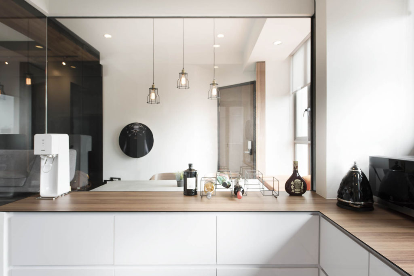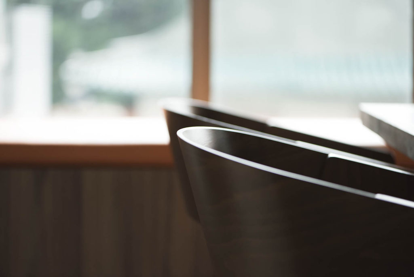Area:845 sqft
Completed:2015
A beautiful couple both inside and out. It was a pleasure working with them as they appreciate design as much as we do. Thank You.
This 845sqft apartment came with more bay windows than desired and was a challenge for the clients who often entertain groups of friends and family. They came to us for a modern abode which is spacious and bright, coupled with a clean industrial feel that still retains a sense of coziness.
Two distinct 'objects' were conceptualized to have that clarity in the small space; the kitchen and living. The kitchen is designed as a 'black box' that extends into the dining area with the bay window transformed into booth seats. The elevated living room framed up by 'black lines' provided a continuity between functions, i.e from TV console, to bay window seats that serves as storage, before ending at the platform steps which also provides shoe storage. This same clean industrial look is continued in the master bedroom with the bed elevated for effective use of bay window for the headboard, storage and seating.
Lastly, how could we miss out the clients' favorite splashes of orange around the house! We love them!

