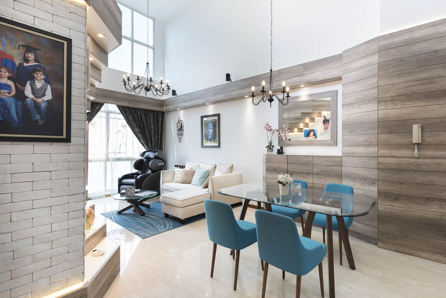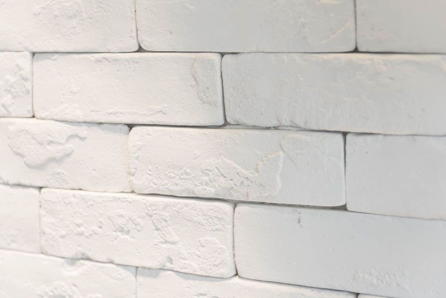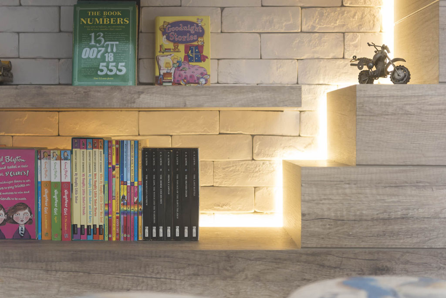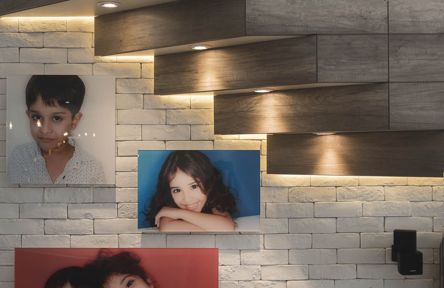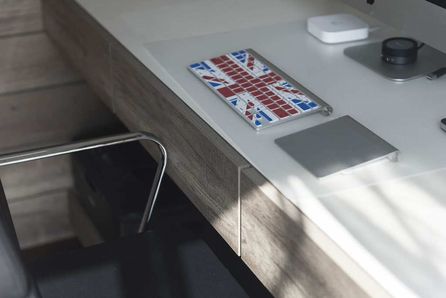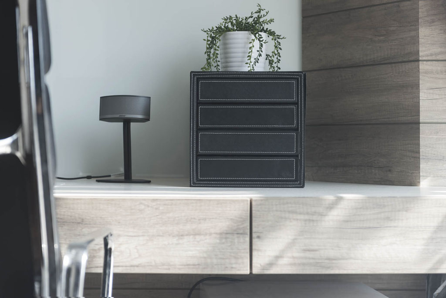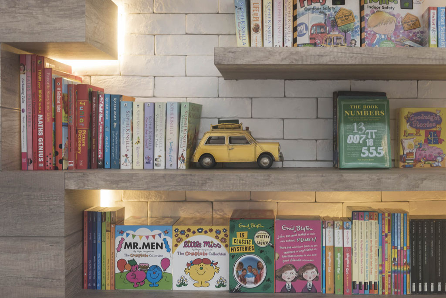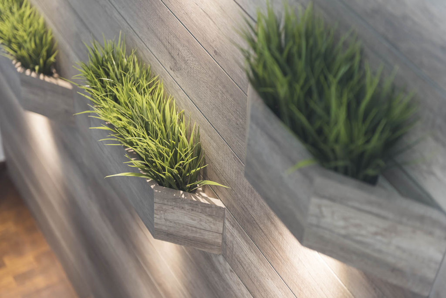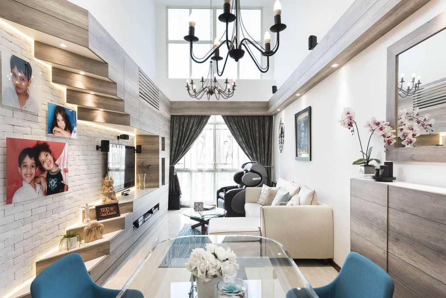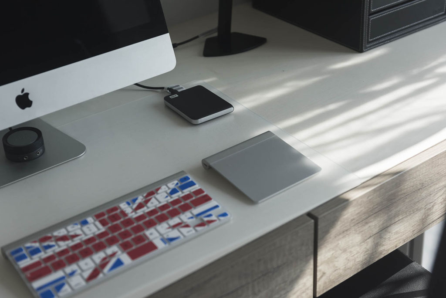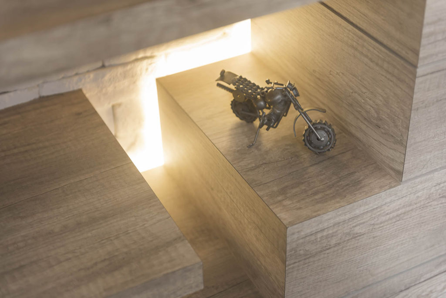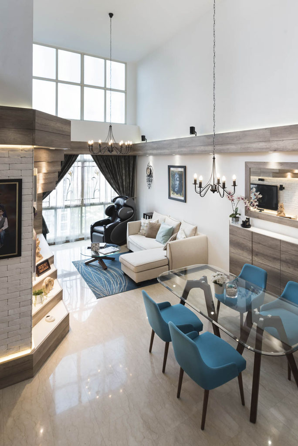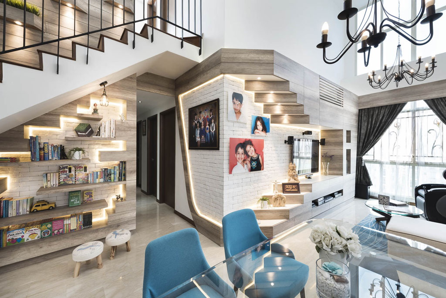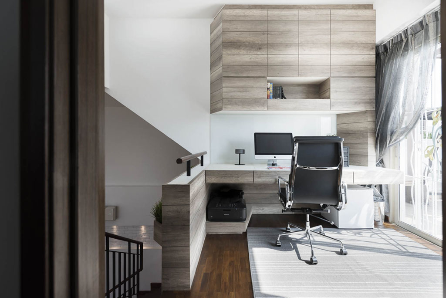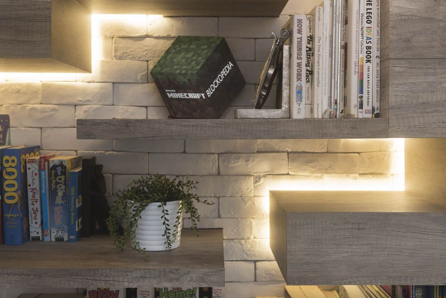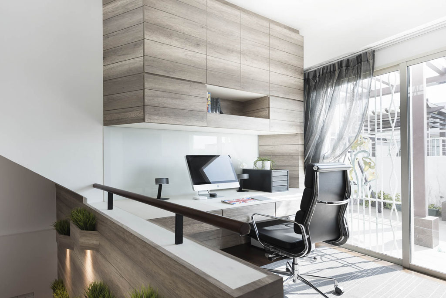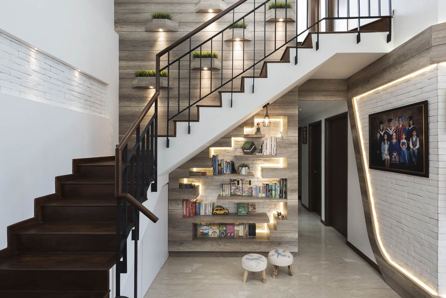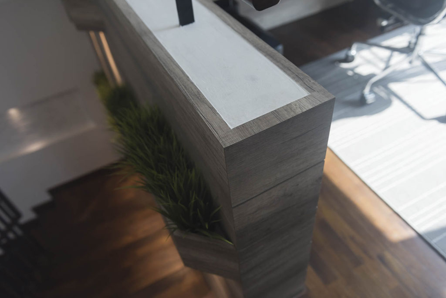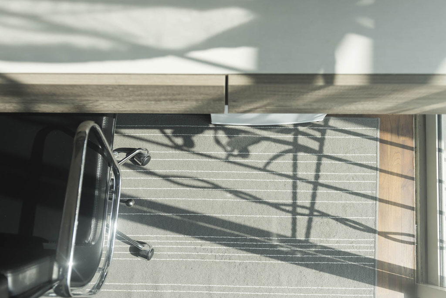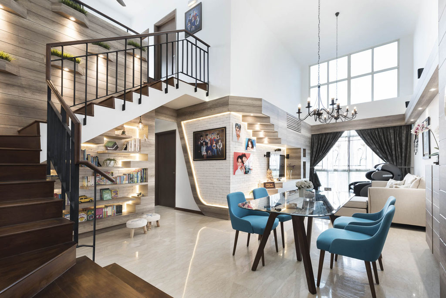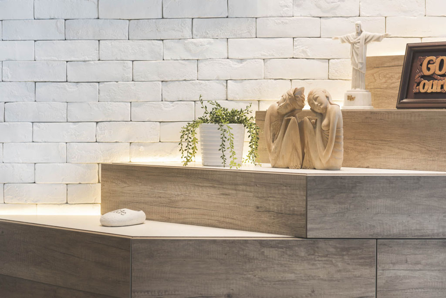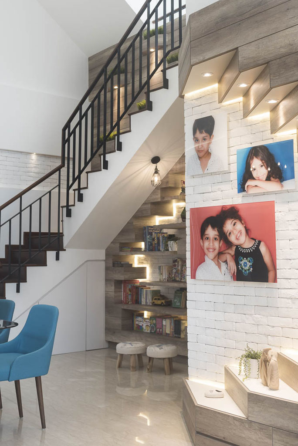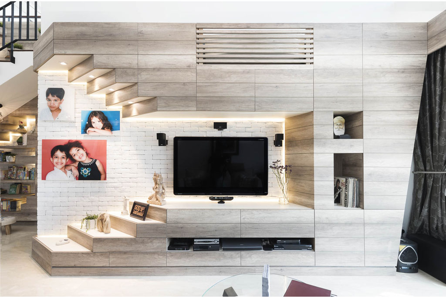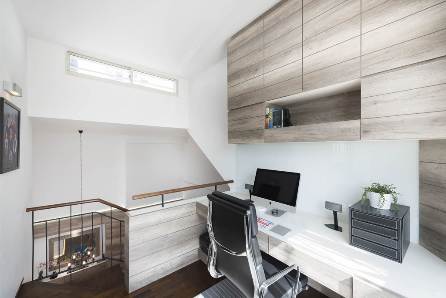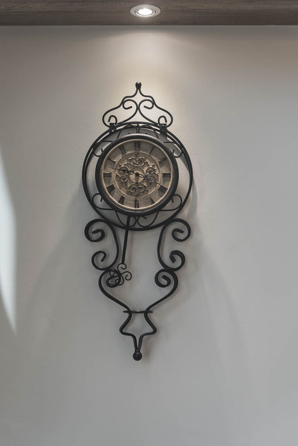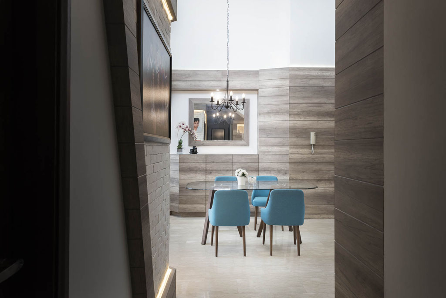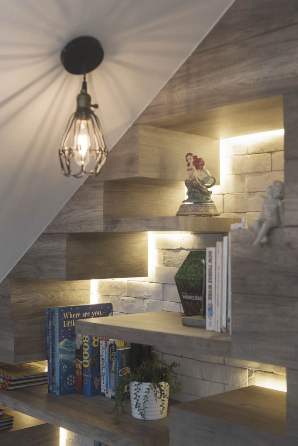Area:420 sqft
Completed:2015
This penthouse came with a double volume living/dining space that is long and narrow with a disproportionate sense of scale. The client came to us to remodel the living/dining area as well as create a study area on the second storey. The client wanted to make full use of the space by introducing a kid's library under the staircase, a photo gallery as well as maximum storage.
We wanted to introduce a common denominator to integrate the otherwise scattered functions within the space. A continuous "sweep" is inserted to not only create proportion in the high and narrow space, but also string together the existing and new functions. Upon entry, this "sweep" is carried from the entrance to the shoe cabinet; across the curtain pelmet to the TV console and photo gallery; before climbing upwards from the kid's library under the staircase to the study area on the second storey.
Working with the keywords for a rustic cozy feel, we introduced materials such as planks, bricks and timber grains for their textural quality that further reinforces the continuity of the "sweep" with their horizontality.

